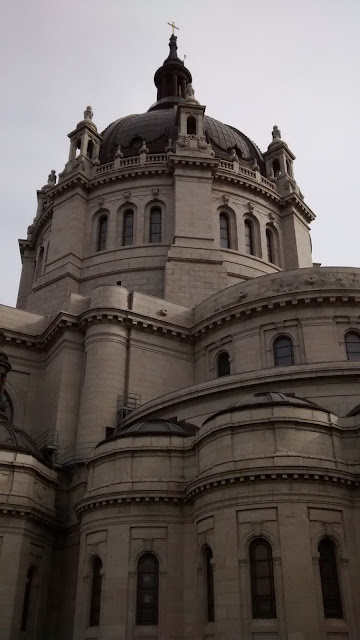I went to the Minnesota teacher conference a couple of weeks ago, which happened to be within walking distance from the Cathedral of St. Paul, so I walked over to see it after the conference. They have done some renovation on the building over the past few years, so it looks wonderful!
I was lucky enough to pop in just as a tour was about to begin. However, I would recommend jumping in late on a tour (it's only $2) because the first 30 minutes of the 1 hour tour is a lecture on the history of the cathedral construction. If you are a history or acheology buff you may enjoy the lecture, but I admit that I found it tedious. Once the tour guide starts moving, jump in and learn about the artwork and statues. There is no fee to enter the cathedral, but $2 is required for the tour (it is well worth the $2). Also, be sure to go downstairs to the cathedra museum. There are photos of the original building and founders, as well as artifacts and historical documents.
The cathedral was first opened in 1841, although at that time it was only a humble log cabin (see official history of the cathedral here: http://www.cathedralsaintpaul.org/history). As I learned from the tour guide, a cathedral may be called a cathedral simply because of the presence of a "cathedra," a throne seat for a bishop. The log cabin had a cathedra, therefore it could be called a cathedral. Many construction efforts took place over the following years in order to build the beautiful cathedral we see today. Construction was not completed until 1958. As I mentioned earlier, renovations have taken place since then to ensure the building's strength and continued beauty.
Unfortunately, visitors are not allowed to climb these ladders to walk on the roof or view the city from the cathedral, but walking outside and inside the ground level of the cathedral is a treat.
This is the original cathedra, which can be seen in the museum.
Archbishop Ireland (first man in photo below) was the man who organized and spearheaded the construction of the lovely cathedral structure. Emmanuel Masquery (second man in photo below) was the designer. Both men died before the completion of the project (it took many years for the design and construction of the building to be completed), but their skills and determination are still honored.


































































Great pictures! Amazing how some parts of the cathedral resemble churches in Rome.
ReplyDeleteUncle Dick